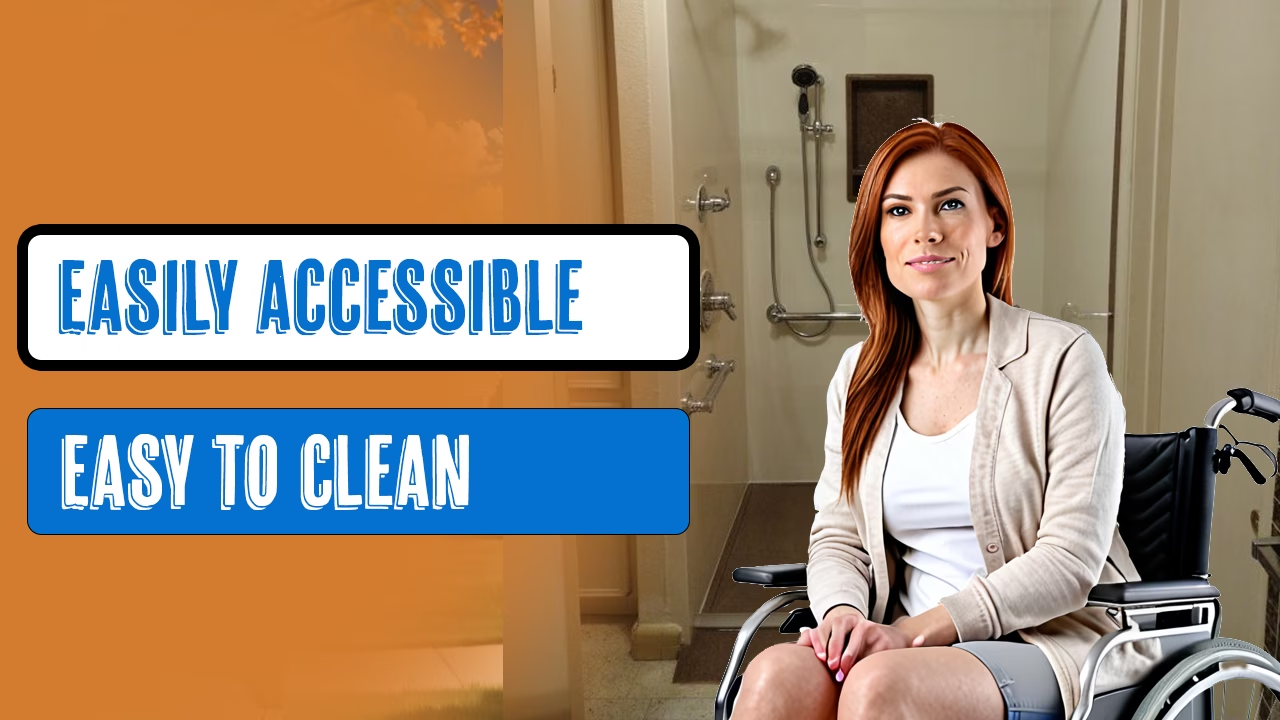Jun 12, 2025
Luxury & Accessibility: How We Built the Perfect Wheelchair-Friendly Shower

Sometimes a bathroom remodel isn’t about making things pretty—it’s about making life easier, safer, and more dignified. Your primary bath should feel like your space, not a clinic. With the right plan, you can have luxury and accessibility at the same time. If you want a partner who treats both design and safety with equal care, start with a trusted local bathroom remodeling company in Houston.
A Real Houston Story (Luxury + Accessibility)
We recently helped a homeowner who was slightly wheelchair-bound. Not totally immobile, but stepping over a tub was out, and a tight corner shower wasn’t cutting it. She wanted a space that worked for her now—and would continue to work as life changed—without feeling “institutional.”
So we built a generous, zero-threshold shower with an open layout and smooth transitions. Then we layered in the spa vibe she loved:
- Rain showerhead + pressure-balanced Delta controls
- Diverter system to switch between rain, handheld, or both
- Easy-to-clean walls (grout-free Onyx panels) and a 2″ drain for fast water exit
- Grab bars + built-in bench—placed to code and coordinated to match the fixtures
Her reaction? “I didn’t know accessibility could feel this nice.”
Why Accessibility Matters (Beyond Safety)
- Stay independent longer: A low-threshold shower and smart layout reduce daily friction.
- Avoid hidden costs: One preventable fall can snowball into hospital bills, recovery time, and home care.
- Future-proof value: More buyers look for accessible features—thoughtful upgrades add appeal.
- Beauty ≠ compromise: Accessibility can be modern, warm, and design-forward.
Accessibility Features That Still Look High-End
What We Typically Do (and Why)
- Remove barriers: Convert tubs to walk-in showers (tub-to-shower conversions) and widen clearances where possible.
- Plan for slope + drainage: A 2″ shower drain and correct slope keep water moving and floors safer.
- Use documented waterproofing: Membranes like KERDI prevent leaks and long-term damage.
- Design in layers: Rain head for drama, handheld for control, vanity lighting at face level, and toe-kick or night lighting for safe paths.
Key Takeaways
- You don’t have to wait: The best time to plan for mobility-friendly spaces is before you absolutely need them.
- Accessible ≠ clinical: Done right, it reads as a high-end, modern bath.
- Do it once, do it right: Cutting corners on plumbing, slope, or waterproofing costs more later.
What She Said
“I was nervous it would feel like a medical bathroom, but it doesn’t at all. It’s beautiful. And I feel safe now. Thank you for making it so easy.”
Accessibility Planning Checklist
- Zero/low threshold with linear drain or properly sloped pan
- Bench + handheld sprayer; controls reachable from seated position
- Blocking in walls for grab bars (install now or later)
- Non-slip flooring (look for DCOF/traction ratings)
- Doorway/turning clearances for mobility devices
- Layered lighting (vanity/task + night/guide lighting)
Quick FAQ
1) Do I have to be in a wheelchair to benefit from an accessible shower?
No. Low-threshold or zero-entry showers are safer and easier for anyone, especially as we age.
2) Can an accessible shower still look stylish?
Absolutely. We pair sleek fixtures, solid-surface walls, and modern layouts to create a clean, spa-like atmosphere—not a clinical one.
3) Is this kind of remodel expensive?
It’s an investment, but often less than the long-term cost of a fall or moving to a more accessible home. We also offer 0% financing (on approved credit)—ask about our 6-year plans.
Ready to Talk?
If you’ve been thinking, “Maybe it’s time to make our bathroom safer,” let’s chat. No pressure—just honest advice about what fits your home and goals. Explore shower remodels, walk-in tubs, or a complete bath redesign, then contact us to start a plan that works for today, tomorrow, and years to come.