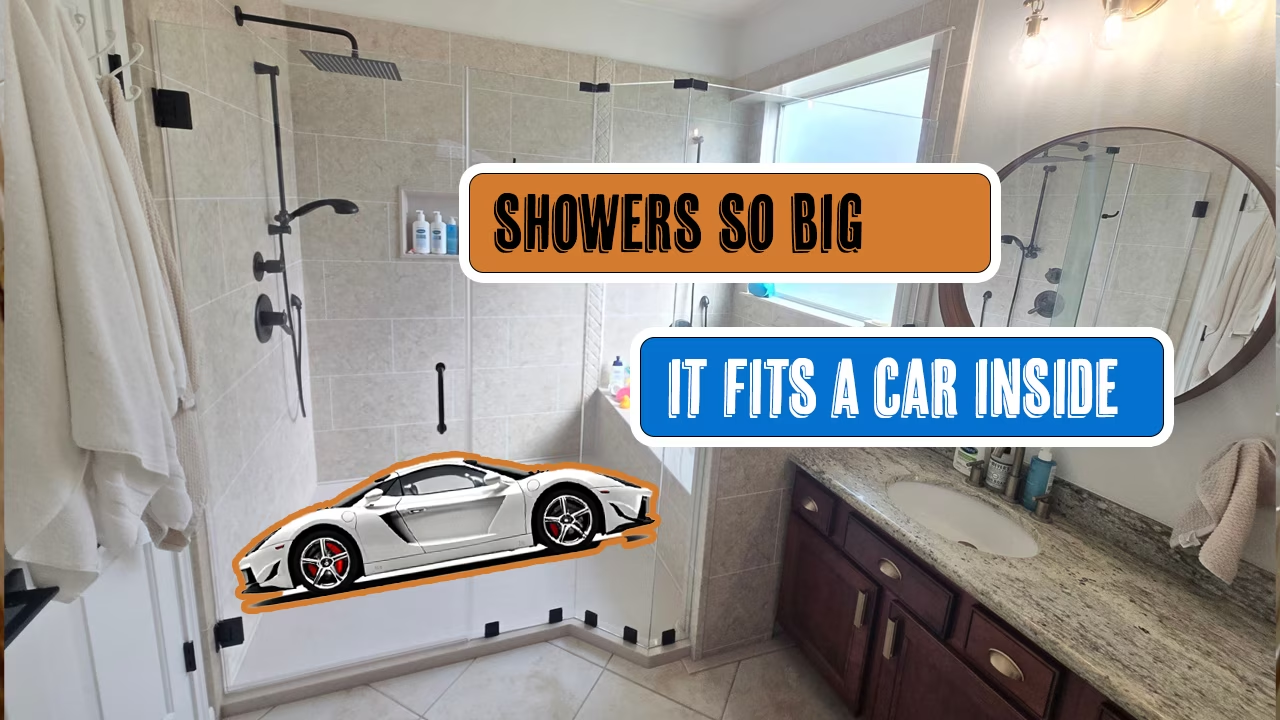Jun 1, 2025
Big Showers, Bigger Questions: Should You Ditch That Master Tub?

Alright, let’s talk about the question we hear all the time during Houston bathroom remodeling consultations: “Can we ditch the big soaker tub we never use and turn that space into one glorious, oversized shower?” Short answer: yes—done right, it’s fantastic for daily life and (when you keep one tub elsewhere) totally fine for resale.
“Hey, Mitch… we never use this tub. Can we just yank it out and build one big ol’ shower instead?”
And the answer is: Heck yes, you can—with a few essential asterisks. Before you grab a sledgehammer and dream about a shower so roomy you could park a truck in it, let’s break down what really matters.
Because it’s not just about what looks good. It’s about what works… what lasts… and what won’t bite you on resale later on.
The Tub vs. Shower Debate… In Real Life
Picture it: a big, unused garden tub holding dusty bath bombs and a fake fern, right next to a tiny stand-up shower you squeeze into every morning. Naturally you think, “What if I ditch the tub and turn the whole footprint into one massive, beautiful walk-in?”
We hear it all the time, and honestly, it’s one of our favorite projects. A custom, oversized shower means elbow room, a comfy bench, safe grab bars, a handheld for rinse-and-clean days—maybe even a rain head if you’re feeling fancy.
Why This Isn’t Just About Looks (And Why It Matters)
If your home has only one tub and you remove it, that can ding resale—especially for buyers with small kids. But when there’s a tub in a hall or guest bath, removing the master tub is usually a non-issue. In fact, buyers often walk in, see a large, well-designed shower, and say, “Oh wow,” not “Where’s the tub?”
So if there’s another tub in the house, go for it: blow out the master tub and build the walk-in shower you’ll actually use every day.
- If you’ve got another tub in the house, your resale is safe.
- Big, functional showers are a huge selling point.
- Families with kids need a tub—just not necessarily in the primary suite.
- Removing a tub opens space, improves accessibility, and modernizes the room.
- Talk to a pro who understands bathrooms and resale before demo day.
Before You Remove That Tub: Mini-Checklist
- Confirm you have a second tub. Hall or guest bath is ideal for families.
- Plan the entry. Low/zero-threshold where possible for safer, easier access.
- Size the drain. Most modern showers use a 2″ drain for proper flow.
- Waterproofing matters. Use a proven membrane system (e.g., KERDI), properly sloped pan, and do a flood test.
- Check the slab. In Houston, post-tension slabs are common—scan before cutting.
- Block for grab bars & bench. Add framing now so future hardware is rock-solid.
- Ventilation & lighting. Right-sized exhaust fan and bright, moisture-rated lighting keep things fresh.
- Fixture choices. Pressure-balanced valve (think Delta), handheld + rain/head combo for comfort and cleaning.
- Walls you can clean. Grout-free panels (like Onyx/BCI) or tile with quality grout for easy upkeep.
Real Talk from a Real Job
On a recent Houston project, the homeowners had an unused master tub and a phone-booth shower. We verified they had a tub in the hall bath, then designed a roomy walk-in with a built-in bench, grab bars, a handheld, and a rain head—plus a low-threshold entry and easy-clean, grout-free walls. The verdict: daily-use bliss.
Plan Your Layout Options
Option A: Keep the existing shower drain location
Often the simplest and most budget-friendly approach. We re-size to a 2″ drain, verify fall to the trap, and rebuild the pan and waterproofing from scratch.
Option B: Combine the tub & shower footprints
Maximum elbow room. We’ll confirm plumbing feasibility, scan the slab, and design niches/bench so everything lives exactly where you need it.
Option C: Add glass and storage that works
Think clear glass to keep the room open, a comfortable bench height (typically ~17–19″), and niches placed at your actual reach.
What Kind of Project Is This?
If you’re removing a tub to build a spacious walk-in, you’re in the territory of a tub-to-shower conversion. Want to re-tile walls, update fixtures, add storage, and refresh the glass while you’re at it? That’s a great time to plan a full walk-in shower remodel for a cohesive, modern look.
♀️ FAQ: You Asked, We Answered
Can I remove my only tub if I never take baths?
Technically yes, but we don’t recommend it. Keep one tub in the house for resale—ideally in a hall or guest bath.
Will an oversized shower feel cold without a tub in the room?
Nope. Add a bench, niches, a handheld + rain/head combo, and even a heat lamp if you like. Warm, cozy, and comfortable.
What if I change my mind later—can I put a tub back?
You can, but it’s more involved after plumbing and layout are reworked. Plan it out now to avoid redo costs later.
Do I need a 2″ drain for a large shower?
In most cases, yes. A 2″ drain handles modern flow rates better and aligns with typical code—your designer will confirm for your home.
How do you prevent leaks and mold in a big shower?
Use a full waterproofing system (e.g., membrane over walls/pan), properly slope the floor, perform a pan flood test, and size the exhaust fan correctly.
Ready to Talk It Out?
Staring at that never-used tub and wondering if it’s time to say goodbye? Let’s map your options. No pressure—just straight talk from a team that’s done this hundreds of times. Book a free consultation and we’ll help you choose what fits your life and protects resale.